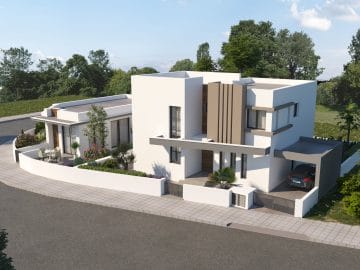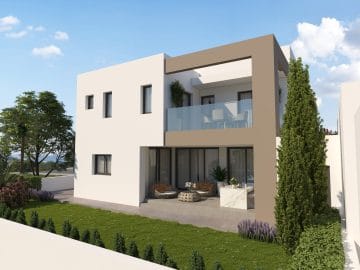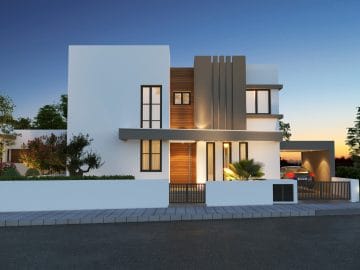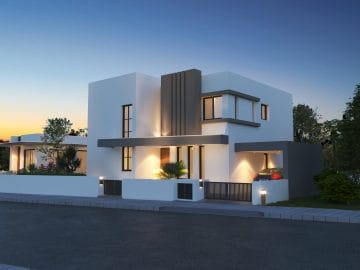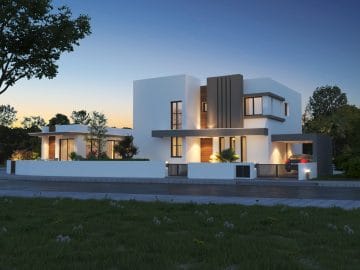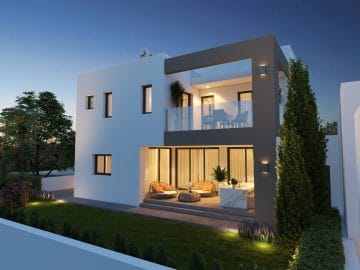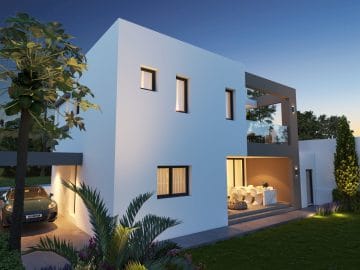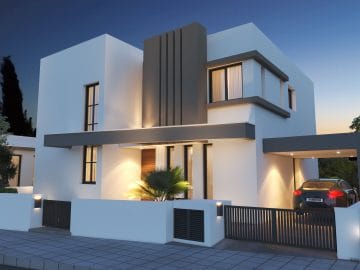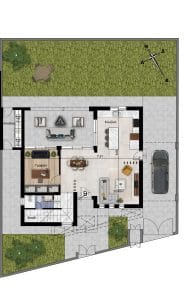A two-story house with a total area of 180.85 m².
VASILIO 9
Vasilio 9 is a two-story house with a total area of 180.85 m². The ground floor consists of an open-plan living room, dining area, and kitchen, with a covered veranda and a garden at the rear of the house. Additionally, there is a study room, a utility room with a shower, and an external storage room. The covered parking space is located at the western boundary.
On the first floor, there are three bedrooms, a shower room, a laundry room, and an uncovered veranda. The Master Bedroom has an en-suite shower room.
PRICE FROM
€400,000
Location
DROMOLAXIA, LARNACA
Floors
2
Units
three bedrooms
Parking
1
Storage
1
Bathrooms
3
Energy Class
A
Photos
FEATURES
- High-quality materials
- Spacious open-plan living areas
- Sophisticated design for tranquility
- Neutral color schemes and decorative ceramics
- Parking space
- Storage rooms
- Large, fitted wardrobes
- Contemporary kitchens
- Thermal Insulation Facade
- Textured floor and wall tiles in various areas
- Striking architectural design with natural light
- Isulated doors and windows to prevent drafts


